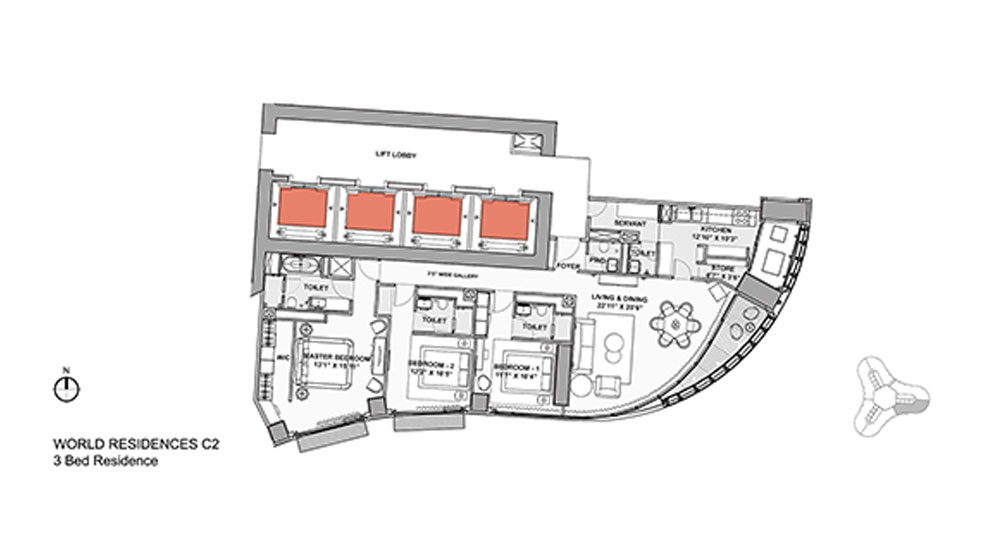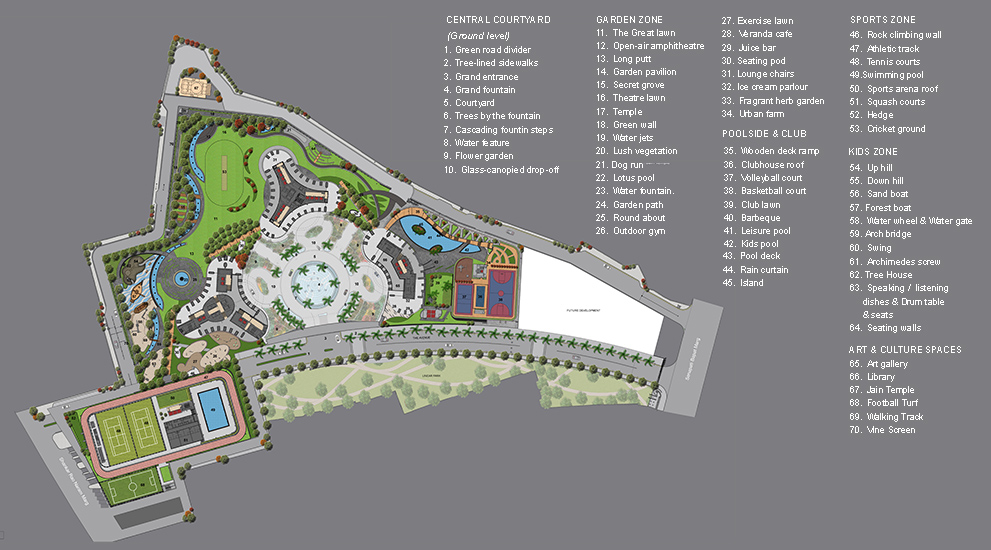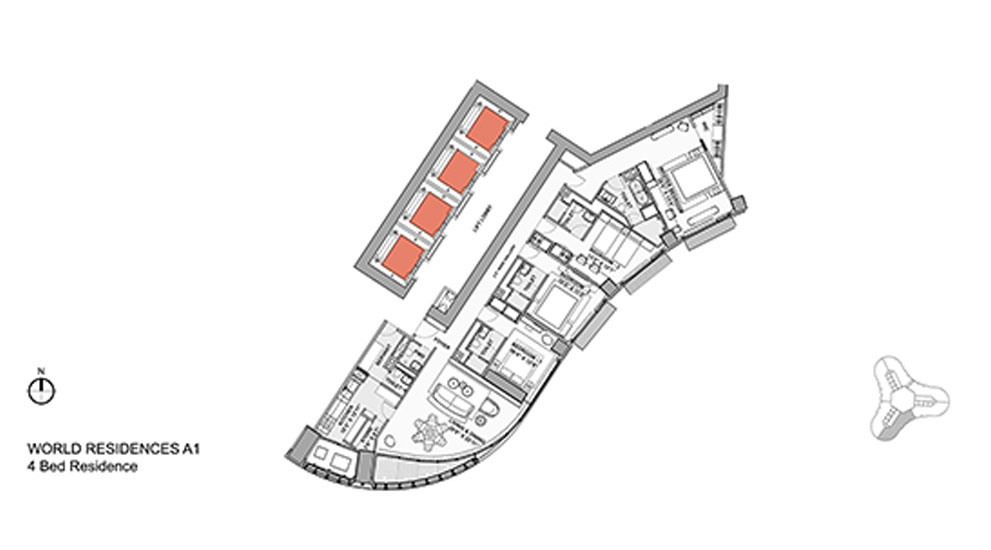
About Builder
Developer Profile Lodha Group is among the foremost UBISL estate developers in Mumbai. Established in 1980, the developer etched its name in the history by recording one of the biggest land deal in India when it purchased a plot in Wadala worth Rs 4,053 crore from the Mumbai Metropolitan Region Development Authority (MMRDA)...
Property Description
Spacious and grand, 3 bedroom, 3 bath (one en-suite) condo boasts 1,250 Sq Ft. Middle unit of a beautiful three-unit 1890's Victorian designed by William Armitage. Period details: high ceilings, ornate moldings, 2 fireplaces, stained glass, beveled glass transoms, hardwood floors. Spacious dining room, remodeled kitchen and wonderful deeded walk-out deck. Convenient in-unit laundry room, deeded parking & storage space.
Nested among stunning Victorians and located in the vibrant Alamo Square District near the park, Painted Ladies and bustling Divisadero and Fillmore St. corridors. Easy access to downtown's Financial district and public transportation. Walk Score of 93 (paradise).
Property Details
- Type: Flat, Low-Rise (1-3)
- Year Built: Octo 2010
- Square Footage: 1752
- Property Subtype: Condominium
- Property Type: Condo/Coop/TIC/Loft
- HOA Dues: 375 HOA
- Fee Includes: Water, Electricity, Garbage, Ext Bldg Maintainance, Security Service, Homeowners Insurance
- HOA: Yes
Amenities

Jogging Track

ATM

Intercom

Lift(s)

Golf Course

Full Power Backup

Cafeteria

Children's play area

Gymnasium

No Icon
Floor Plan
- Size: 2650
- Rooms: 1670 Sqft
- Baths: 980 Sqft
- Prices: $568
- Size: 2650
- Rooms: 1670 Sqft
- Baths: 980 Sqft
- Prices: $568
- Size: 2650
- Rooms: 1670 Sqft
- Baths: 980 Sqft
- Prices: $568

Near By
| List number / Name | Distance | Type |
|---|---|---|
| 1 GuangZhu Chinese Education Center | 1.5km | Language Center |
| 2 Galileo High School | 3km | High School |
| 3 Daniel Webster Elementary School | 5km | High School |
| List number / Name | Distance | Type |
|---|---|---|
| 1 Roche Bros. | 2km | Grocery | 2 Mings Supermarket | 5km | Grocery |
| List number / Name | Distance | Type |
|---|---|---|
| 1 Ostra | 4km | Seafood |
| 2 Mistral | 2.5km | French |
| 3 The Capital Grille | 3km | American |
| 4 Davio's | 6km | Italian |
| 5 Sorellina | 5km | Italian |
| List number / Name | Distance | Type |
|---|---|---|
| 1 Thinking Cup | 2km | Fast Service |
| List number / Name | Distance | Type |
|---|---|---|
| 1 Mass General Hospital Back Bay | 3km | Medical Clinic |















